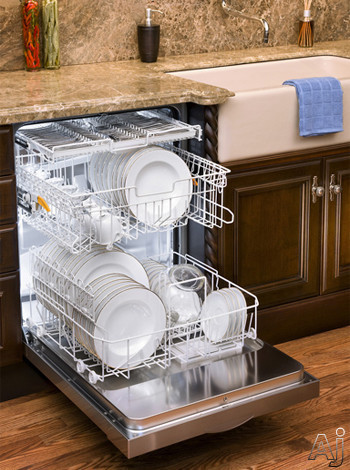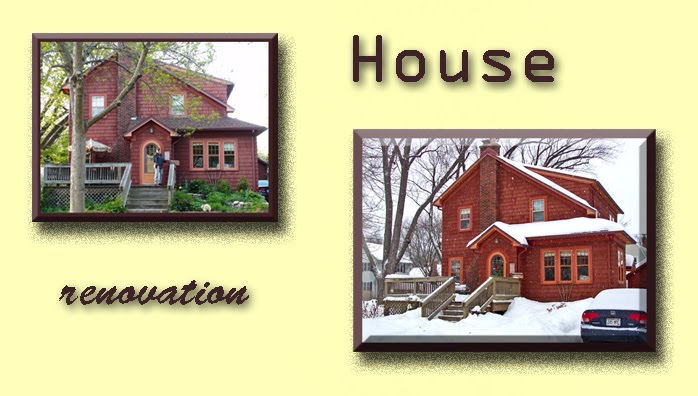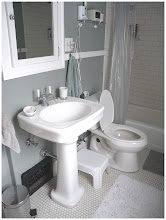| I no longer remember the revision number on my kitchen design. When I first started reading this forum, I wondered about people posting design after design. I never thought I would do more than two or three. Well, I tweaked it so many times, I lost count. But I am getting closer. Close enough that I want to order cabinets within the next month. So does my contractor. If I was sure of everything, I would be more excited. This is nail bitting time! Any general comments on the design are very welcomed. (Pictures of the kitchen as it is can be found here: http://acrosstherubricon.blogspot.com/2010/02/kitchen-as-it-is.html) Layout: Three of the four walls of the room: The stove wall. I wanted all the appliances that could be off the countertop to be sort of built in. The 15 inch box will house the microwave. Design: I am thrilled to finally arrive at this version with the shelves along part of one wall and turning the corner. What are anyone’s experiences with this much shelving? Any negatives? I figure that this is a very cheap part of my design and I could always put in cabinets later. The windows are not going to change and I’ve designed cabinets/shelve units over and over and know my options.) I was thinking of painting the shelves the Creekside Green, the wall they are on is Soft Fern. I am insecure on the long, china cabinet-like cabinet on the other end of the sink wall. Any thoughts? I need some sort of appliance garage (I hate that term) and that is the 18†cabinet underneath. Anyone have pictures of something like this. Color, Color, Color: I still teeter between white or wood! When will it stop??! The floors are newly refinished oak, blond with nice wood graining. Three walls are Benjamin Moore’s Soft Fern; the fourth wall is Creekside Green. The molding and trim on the whole first floor is Martha Stewart’s Glass of Milk. My question is whether I should try to match the Milk color for the cabinets or go with a clear maple. The style will be a shaker door with slab drawers. Soft Fern: wall color for three walls in kitchen.
Lighting: I have been dreaming of great lighting in a kitchen for a long time. The lighting I have now is awful -- a central light in the middle of the room attached to the ceiling fan and a very small light over the sink. The shadows and glare compete for dominance. Ok, I can see what I am doing, but really I want good light. I also dreamed about under cabinet lighting but as I’ve switched to a wall of shelves, I don’t know if that is an option. I need some suggestions for overall lighting, task lighting, and something pretty for mood. Missing Element: One of things I wanted to have in the new kitchen was a place that my daughter could eat her breakfast. No matter how organized I try to be, in the mornings before school, she is eating in the dining room and I am rushing around the kitchen getting her lunch ready. There is no room in the kitchen as it is now designed for a table and I don’t see any way to rearrange cabinets and appliances to fit one in without sacrificing a lot of storage space which I also cannot do without. I was wondering whether a hinged table right behind the door to the back hall would be possible. The dining room has a simple chair rail, so a similar rail in the kitchen on one wall would not be out of place. I was thinking (very vaguely at this point) that a small table behind the door and two collapsable stools hung on the part of the wall near the frig. Whadda’ ya’ think? Any ideas about this or about any other place that an eating space might be carved out? And I’d love to see any pictures of a hinged table that is snuck into a space. Finally, these are two inspiration photos: I do like the white cabinets and the green walls and shelves, but I am not sure whether to commit to white cabinets. Help! And this was the original picture I cut out of a paint book and hung by my stove three years ago. I still like the feeling of the colors and textures. |
05 September 2011
01 April 2011
Fiddling with design




14 January 2011




12 January 2011



Here are pearl cabinets with a dark floor and dark green counter top which generally gives the feeling of what I am going after. The soapstone would be black with green veins.

12 November 2010
23 June 2010
10 June 2010
First estimates
28 May 2010
Initial designs by Associated Housewrights




Our house was built in 1929 and we have lived in it for three years. We have found it charming and inviting but we need to make better use of the first floor. We want to take out walls, reconfigure rooms, and possibly put on an addition. The addition part depends completely on the cost.
Remodel goals:
- A great cooking kitchen that two very bossy people can work in at the same time
- new appliances, new cabinets, new countertop, new floor for the kitchen
- an island or pennsula for breakfast seating and home work doing
- a powder room (toilet and sink)
- some storage on the first floor (right now, there is no closet or storage space)
- a more flexible living room and dining room by taking out walls
- putting in a wall of bookcases/storage units
- incorporating the “3-season” porch into the dining room (As it is uninsulated and unheated it is hardly a one season room in wisconsin)
Our family:
At home right now, we are two adults and a nine year old daughter. We adults are both cooks. We love to cook, eat, entertain, and fool around in the kitchen. We have never had a wonderful kitchen and we so badly want one. I am sure our daughter will join us in the kitchen in a few years. Right now, we have a white board set up for her in the kitchen so she can draw while we cook.
The way the house it set up, we eat all of our meals in the dining room. We would continue to eat evening meals there, but would really like a counter and stools for weekday breakfast time.
Our daughter, Julia, is on the autism spectrum and she is in an intensive therapy program that brings therapists to our house 25 hours a week. We also love company and our house can have extra people dropping by at any time. This house has been kind of cramped for the dinner parties we like to throw and that is why flexibility is so important. If we can extend a table into the living room or the garden room, we can party!
Kitchen and Appliances:
We want a 36” range, preferably with two ovens, a dishwasher, a bottom freezer-french-door-refrigerator. We are looking at darker brown (A&C) cabinets with inset doors and lots of drawers on the bottom. I expect the appliances will be stainless with an “industrial” looking hood over the stove. I don’t want an appliance garage, but we have to have some place to put all the stuff we use.
We would give up the addition because of budget, and without the addition, we will have to give up increasing out counter space and storage (closet and other) space. Everything else is essential.
23 May 2010
Someone's favorites
Frig: Whirlpool Gold, Whirlpool ,Samsung and Kenmore GE Profile,Frigidaire Pro and Kenmore Elite can by real nice if you can upgrade to upper mid class. Sears Outlet can be a real find here as well as your other appliances. |
Dishwasher: Whirlpool Gold,Whirlpool and Kenmore. Range: GE, Frigidaire,Kenmore. (Not anything made by Whirlpool) GE Profile,Frigidaire Pro and Kenmore Elite can by real nice if you can upgrade to upper mid class. Sears Outlet can be a real find here as well as your other appliances. |
20 May 2010
Stove
NXR DRGB3001
30" Pro-Style Gas Range with 4 Sealed Burners, Heavy Duty Cast-Iron Grates, 4.2 cu. ft. Convection Oven, Manual Clean, 16,500 BTU Infrared Broiler, Extra Large Oven Window and Towel-Bar Handle$2299
Another dishwasher
Miele Inspira II Series G2142SC
Full Console Dishwasher with 6 Wash Programs, 5 Temperatures, 14 Place Setting, CleanAir Drying System, Double Waterproof System, PC Update Function, Touchtronic Controls, Cutlery Tray and Q1 AcousticsAbout $1250










