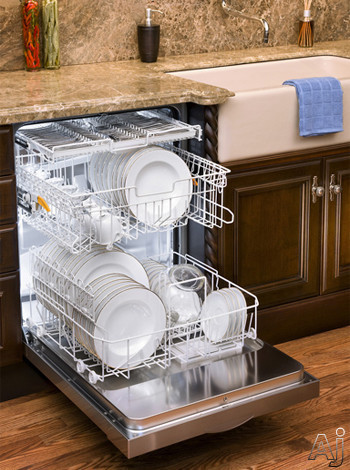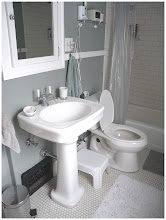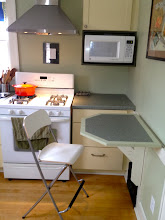12 November 2010
23 June 2010
10 June 2010
First estimates
28 May 2010
Initial designs by Associated Housewrights




Our house was built in 1929 and we have lived in it for three years. We have found it charming and inviting but we need to make better use of the first floor. We want to take out walls, reconfigure rooms, and possibly put on an addition. The addition part depends completely on the cost.
Remodel goals:
- A great cooking kitchen that two very bossy people can work in at the same time
- new appliances, new cabinets, new countertop, new floor for the kitchen
- an island or pennsula for breakfast seating and home work doing
- a powder room (toilet and sink)
- some storage on the first floor (right now, there is no closet or storage space)
- a more flexible living room and dining room by taking out walls
- putting in a wall of bookcases/storage units
- incorporating the “3-season” porch into the dining room (As it is uninsulated and unheated it is hardly a one season room in wisconsin)
Our family:
At home right now, we are two adults and a nine year old daughter. We adults are both cooks. We love to cook, eat, entertain, and fool around in the kitchen. We have never had a wonderful kitchen and we so badly want one. I am sure our daughter will join us in the kitchen in a few years. Right now, we have a white board set up for her in the kitchen so she can draw while we cook.
The way the house it set up, we eat all of our meals in the dining room. We would continue to eat evening meals there, but would really like a counter and stools for weekday breakfast time.
Our daughter, Julia, is on the autism spectrum and she is in an intensive therapy program that brings therapists to our house 25 hours a week. We also love company and our house can have extra people dropping by at any time. This house has been kind of cramped for the dinner parties we like to throw and that is why flexibility is so important. If we can extend a table into the living room or the garden room, we can party!
Kitchen and Appliances:
We want a 36” range, preferably with two ovens, a dishwasher, a bottom freezer-french-door-refrigerator. We are looking at darker brown (A&C) cabinets with inset doors and lots of drawers on the bottom. I expect the appliances will be stainless with an “industrial” looking hood over the stove. I don’t want an appliance garage, but we have to have some place to put all the stuff we use.
We would give up the addition because of budget, and without the addition, we will have to give up increasing out counter space and storage (closet and other) space. Everything else is essential.
23 May 2010
Someone's favorites
Frig: Whirlpool Gold, Whirlpool ,Samsung and Kenmore GE Profile,Frigidaire Pro and Kenmore Elite can by real nice if you can upgrade to upper mid class. Sears Outlet can be a real find here as well as your other appliances. |
Dishwasher: Whirlpool Gold,Whirlpool and Kenmore. Range: GE, Frigidaire,Kenmore. (Not anything made by Whirlpool) GE Profile,Frigidaire Pro and Kenmore Elite can by real nice if you can upgrade to upper mid class. Sears Outlet can be a real find here as well as your other appliances. |
20 May 2010
Stove
NXR DRGB3001
30" Pro-Style Gas Range with 4 Sealed Burners, Heavy Duty Cast-Iron Grates, 4.2 cu. ft. Convection Oven, Manual Clean, 16,500 BTU Infrared Broiler, Extra Large Oven Window and Towel-Bar Handle$2299
Another dishwasher
Miele Inspira II Series G2142SC
Full Console Dishwasher with 6 Wash Programs, 5 Temperatures, 14 Place Setting, CleanAir Drying System, Double Waterproof System, PC Update Function, Touchtronic Controls, Cutlery Tray and Q1 AcousticsAbout $1250

19 May 2010
Dishwasher
The Kenmore Elite® 24" Double Drawer Dishwasher, Model 13343 was featured on Extreme Home Makeover and with it's great features, it deserves a closer look. It's the same size as a standard built-in dishwasher, but each drawer is independent so you can wash a small load of dishes or large load on different cycles - it's up to you. You can also wash a load of dishes without having to empty both drawers of clean dishes. The convenience of being able to do small loads can result in energy savings. The Kenmore Elite has the added benefit of being EnergyStar qualified.

07 April 2010
Trikeenan tile

18 March 2010
Refrigerator
Stove

Stove and stove top plus oven
36 inches??
gas w/ maybe convection oven
one, preferably 2 "power burners".
At least 14,000 btu's. More is better.
continuous grate
large oven - 4.5-5 cubic ft
good broiler
warming draw or second oven
Stainless
Kenmore Stainless Steel 30" Freestanding Gas Range 788 $1330
Cabinet
Interesting for a large top cab over the bottom cabinet
http://4.bp.blogspot.com/_tSGOcFKOoqI/SXe2bwYThkI/AAAAAAAABMY/UxaF4OYeyfA/s400/kitchen-design-03.jpeg
And here the cut out behind the stover with a different size but same style tilehttp://4.bp.blogspot.com/_tSGOcFKOoqI/SXeCggzgVvI/AAAAAAAABJo/FCjpdITcbvA/s400/20090104_0165.JPG
13 March 2010
ceiling fan for livingroom

20 February 2010
Old Kitchen Cabinets
 In the cellar are two cabinet pieces. One is a two door piece, the other a 3-door piece. I think they are the original kitchen cabinets. They are painted the ghastly yellow that some of the cellar walls are painted. There appears to be a coat of tan under that. There is no back on the cabinets.
In the cellar are two cabinet pieces. One is a two door piece, the other a 3-door piece. I think they are the original kitchen cabinets. They are painted the ghastly yellow that some of the cellar walls are painted. There appears to be a coat of tan under that. There is no back on the cabinets. The cabinet doors are inset which I really like. The drawers overlap a little bit.
The cabinet doors are inset which I really like. The drawers overlap a little bit.Almost finished bathroom
 It has been awhile since I written here and I so I thought I'd start where I left off. The bathroom has been almost done -- what it is now, since the middle of the summer. When I left in June to go out east before my mother died, the subway tile was on the wall and the floor tile was on the floor but I did not get a chance to do the grouting. David did most of the grouting and then I finished up with the shower shelves and the trim work. The picture above is closet wall. I would like to eventually seal this closet and open it in the master bedroom so was have adequate closet space there. In its place, I'd like to put a square cabinet in the corner for towels, some linens, and all other bathroom stuff.
It has been awhile since I written here and I so I thought I'd start where I left off. The bathroom has been almost done -- what it is now, since the middle of the summer. When I left in June to go out east before my mother died, the subway tile was on the wall and the floor tile was on the floor but I did not get a chance to do the grouting. David did most of the grouting and then I finished up with the shower shelves and the trim work. The picture above is closet wall. I would like to eventually seal this closet and open it in the master bedroom so was have adequate closet space there. In its place, I'd like to put a square cabinet in the corner for towels, some linens, and all other bathroom stuff. I still have not found the right light to put above the sink. This is left over and painted from the old bathroom. I am hoping that when I look for kitchen stuff, I will find a vanity light. We put new hinges on the doors and medicine cabinet, but beside that, I did nothing but paint the medicine cabinet.
I still have not found the right light to put above the sink. This is left over and painted from the old bathroom. I am hoping that when I look for kitchen stuff, I will find a vanity light. We put new hinges on the doors and medicine cabinet, but beside that, I did nothing but paint the medicine cabinet.











