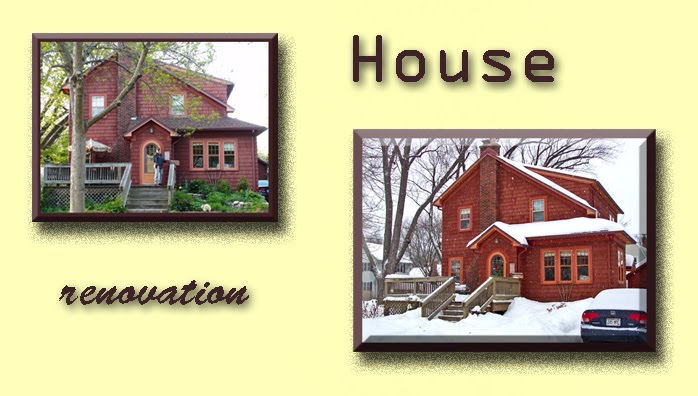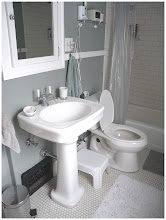Our house was built in 1929 and we have lived in it for three years. We have found it charming and inviting but we need to make better use of the first floor. We want to take out walls, reconfigure rooms, and possibly put on an addition. The addition part depends completely on the cost.
Remodel goals:
- A great cooking kitchen that two very bossy people can work in at the same time
- new appliances, new cabinets, new countertop, new floor for the kitchen
- an island or pennsula for breakfast seating and home work doing
- a powder room (toilet and sink)
- some storage on the first floor (right now, there is no closet or storage space)
- a more flexible living room and dining room by taking out walls
- putting in a wall of bookcases/storage units
- incorporating the “3-season” porch into the dining room (As it is uninsulated and unheated it is hardly a one season room in wisconsin)
Our family:
At home right now, we are two adults and a nine year old daughter. We adults are both cooks. We love to cook, eat, entertain, and fool around in the kitchen. We have never had a wonderful kitchen and we so badly want one. I am sure our daughter will join us in the kitchen in a few years. Right now, we have a white board set up for her in the kitchen so she can draw while we cook.
The way the house it set up, we eat all of our meals in the dining room. We would continue to eat evening meals there, but would really like a counter and stools for weekday breakfast time.
Our daughter, Julia, is on the autism spectrum and she is in an intensive therapy program that brings therapists to our house 25 hours a week. We also love company and our house can have extra people dropping by at any time. This house has been kind of cramped for the dinner parties we like to throw and that is why flexibility is so important. If we can extend a table into the living room or the garden room, we can party!
Kitchen and Appliances:
We want a 36” range, preferably with two ovens, a dishwasher, a bottom freezer-french-door-refrigerator. We are looking at darker brown (A&C) cabinets with inset doors and lots of drawers on the bottom. I expect the appliances will be stainless with an “industrial” looking hood over the stove. I don’t want an appliance garage, but we have to have some place to put all the stuff we use.
We would give up the addition because of budget, and without the addition, we will have to give up increasing out counter space and storage (closet and other) space. Everything else is essential.




No comments:
Post a Comment