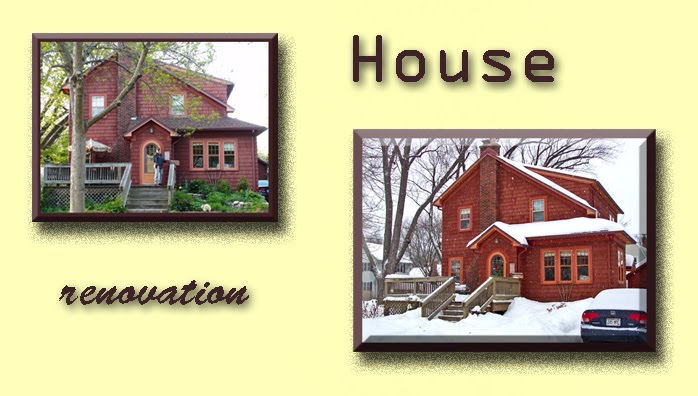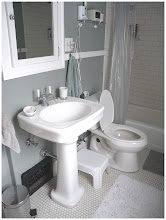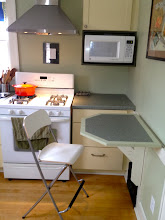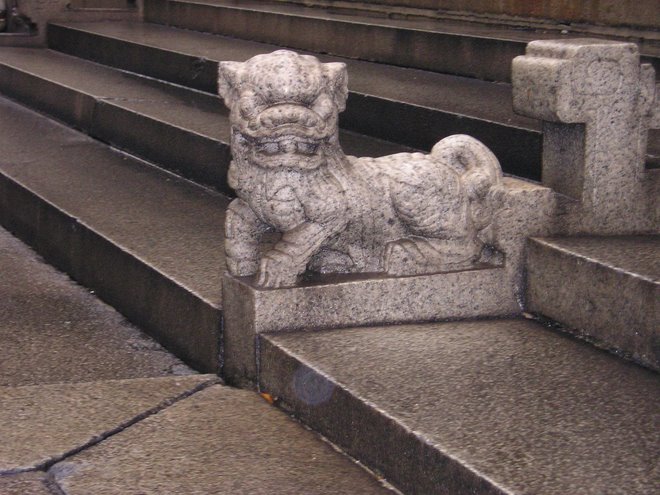I didn't get these plans until February 23. These are the first plans that the kitchen design at Pro build sent me. It too him a long time to get the plans to me and they are amazingly underwhelming. He did not use any of my ideas and frankly, this is the kitchen that I do not want. I am going to send him the list and see what he comes up with. Or, I guess it is time to find another designer.




1. pull out garbage and re-cycle bin
2. shelves on wall 1 to the left of stove
3. use as many drawers for lower cabinets as possible
4. open shelves for microwave and toaster oven with drawers underneath
5. metal exhaust hood over stove
6. temporary shelving around old standard sized fridge (space for french door fridge)
7. one or two double hung 3 over 1 windows over sink that are counter height
8. "slot" in lower cabinets for a step stool
9. a cook book shelf
I would also like to maximize counter space.
The double pantry looks too monolithic and at the same time fussy with four doors. Could there be two wider single- door pantries with a small coffee station in the middle.







