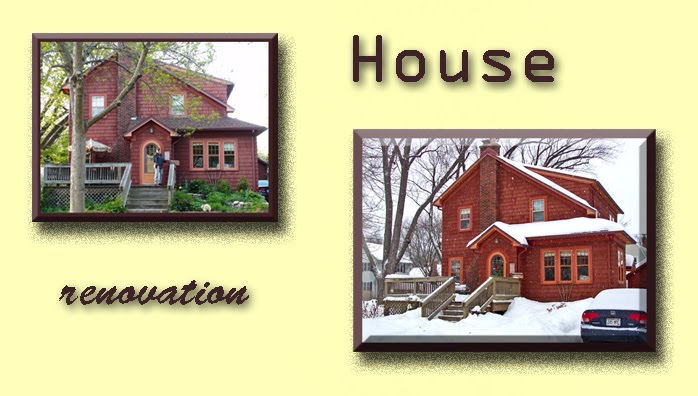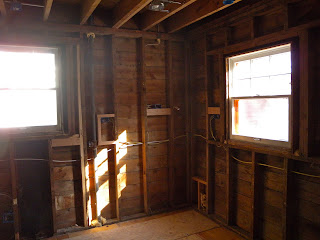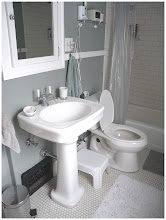I wanted to write about this dream as soon as Julia left for school. I read Tracy's comment from yesterday first and then felt a chill. There is much more in this life than we understand.
First, the dream.
I was in an apartment with David and Cheshire. Not one we ever lived in. Julia may have been there too although she was not active in the dream. It was a small apartment -- there is actually a dream apartment that I sometimes dream about, this was not the one, but it bore some resemblances. (And now, I am remembering that I've had a lot of place dreams lately. I don't retain them in the morning, but hotel rooms, apartments, lofts, houses. I can remember many of them this minute. Place?).
In the dream, David was breaking up with me. He would not tell me why and Cheshire blamed me. I was pretty convinced that I was totally at fault, that I was a wicked and inadequate person. I had many of these dreams as a child and when I was very young I would ask my mother if I could come into bed with her. She was never in favor of that request.
Anyway, I was considering packing up but then I realized that everything in this small apartment was David's and I wondered what had happened to my stuff. It was a relative short dream and I woke up quickly with that awful unloved and uncared for feeling. When David was alive I would ask him to hold me and we would sleep like that for the rest of the night. When I woke up from this dream, I remembered that as somehow took great comfort from the idea. When the alarm went off, I woke up still with the feeling that David would have held me and made my heard feel whole again.
And so, Tracy, in a strange round about way, the dream did exactly as you wished. And this morning, I have a bit of peace.
 The insulation was blown in and almost immediately the room felt warmer and quieter. I wish I could do this to the bedrooms. I can't but good to remember for future projects. The blowing in was very quick although Ed prepared for it for hours. It did smell, not awful but a definite chemical smell. The windows stayed open for the rest of the day until we went to sleep, and the next day, and by the third day, the smell was gone.
The insulation was blown in and almost immediately the room felt warmer and quieter. I wish I could do this to the bedrooms. I can't but good to remember for future projects. The blowing in was very quick although Ed prepared for it for hours. It did smell, not awful but a definite chemical smell. The windows stayed open for the rest of the day until we went to sleep, and the next day, and by the third day, the smell was gone. 
 So, now this ceiling corner where the wasps' nest was gets a special picture. This is the last picture with the exposed beams. Yahoo!
So, now this ceiling corner where the wasps' nest was gets a special picture. This is the last picture with the exposed beams. Yahoo!







































